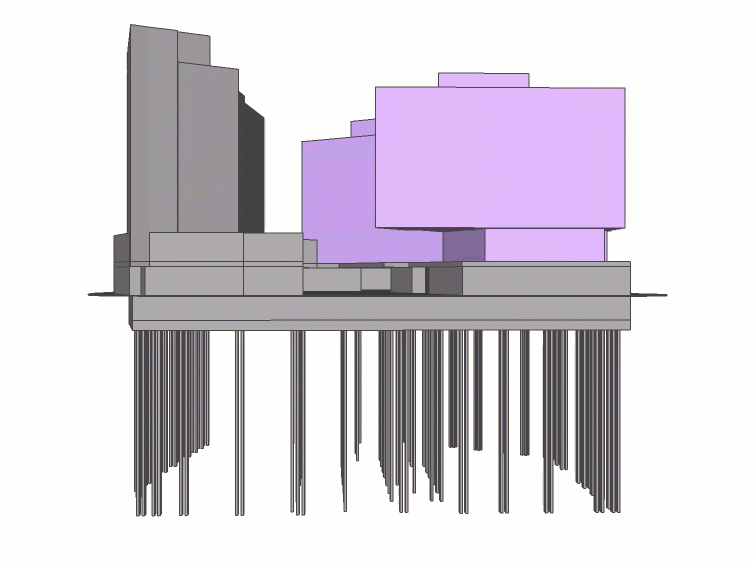
ORI Study
ORI Systems Study
Approach
Using a recently completed multi residential project as a control estimate, fit ORI optimized studios onto floors 4 to 10.
Compare the average cost/unit of the original layout ["Control Estimate"] with the ORI optimized layout ["ORI Option"]
Only the tower scope was analyzed, shown in the picture to the right in light purple

Download Before & After Floor Plans
Result
ORI Studios where added only in areas where they fit with minimum modification, resulting in an increase of apartments from 304 to 437 and a reduction of cost per apartment by $80k. One passenger elevator was added to the ORI Option to accommodate the increased density.
Estimate Downloads
Control Estimate
Control Unit Mix
ORI Option
ORI Unit Mix
*Costs per unit do not include podium, sitework, or foundation costs





